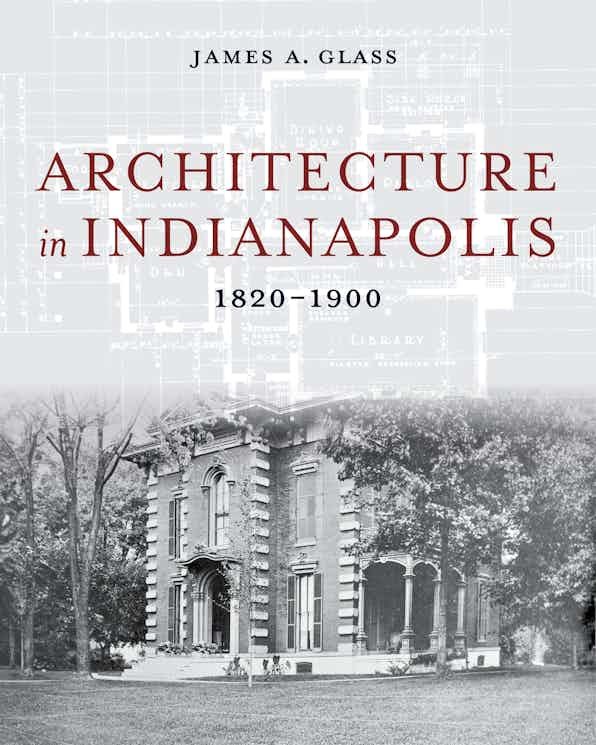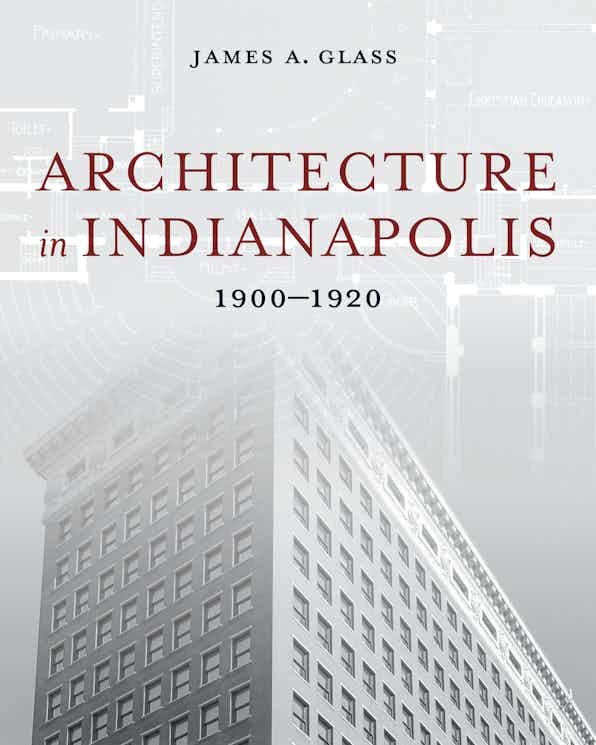Architecture in Indianapolis: 1820-1900

As a planned community, Indianapolis boasted finished frame and brick buildings from its beginning. Architects and builders drew on Federal, Greek Revival, Italianate, French Second Empire, Gothic, Romanesque, and Italian Renaissance styles for commercial, industrial, public, and religious buildings and for residences.
In Architecture in Indianapolis: 1820–1900, preservationist and architectural historian Dr. James Glass explores the rich variety of architecture that appeared during the city's first 80 years, to 1900. Glass explains how economic forces shaped building cycles, such as the Canal Era, the advent of railroads, the natural gas boom, and repeated recessions and recoveries. He describes 243 buildings that illustrate the styles that architects and builders incorporated into the designs that they devised in each era between 1820 and 1900. This book also documents the loss of distinctive 19th century architecture that has occurred in Indianapolis. It includes 373 photographs and drawings that depict the buildings described and locator maps that show where concentrations of buildings were constructed.
Architecture in Indianapolis: 1820–1900 provides the first history of 19th-century architecture in the city and will serve as an indispensable reference for decades to come.
To order: https://iupress.org/9780253070937/architecture-in-indianapolis/.
Architecture in Indianapolis: 1900-1920

As the twentieth century began, Indianapolis found itself at the center of a booming commercial and industrial network with new office buildings, department stores, theaters, hotels, factories, places or worship, and the largest electric interurban train network in the nation. The population was growing, as well, with many new residential additions to the city planned, from ornate mansions on the north side of the city to working-class bungalows and apartments.
In Architecture in Indianapolis: 1900-1920, preservationist and architectural historian Dr. James A. Glass describes the varied architectural currents that shaped buildings in Indianapolis during the first two decades of the twentieth century, a period when the Commercial Club of Indianapolis called the state capital "the largest inland city." With over 300 photographs and drawings, as well as 31 maps, Glass continues the exploration begun in Volume 1 of the variety of architectural styles that the city's builders drew on, including Italian Renaissance, Gothic, Arts and Crafts, Modern, Tudor palace and Tudor vernacular, Prairie Style, and many more. And, like Volume 1, Volume 2 documents the loss of distinctive architecture that has occurred throughout Indianapolis and explains why certain structures were razed. Both volumes together provide the first history of architecture in the city during its first century and will serve as an indispensable reference for decades to come.
Along with its companion 1820-1900, Architecture in Indianapolis: 1900-1920 describes the varied architecture that architects and builders in the city designed and constructed during the first two decades of the twentieth century and profusely illustrates buildings of that period, providing an indispensable reference for decades to come.
To order: https://iupress.org/9780253072238/architecture-in-indianapolis/
