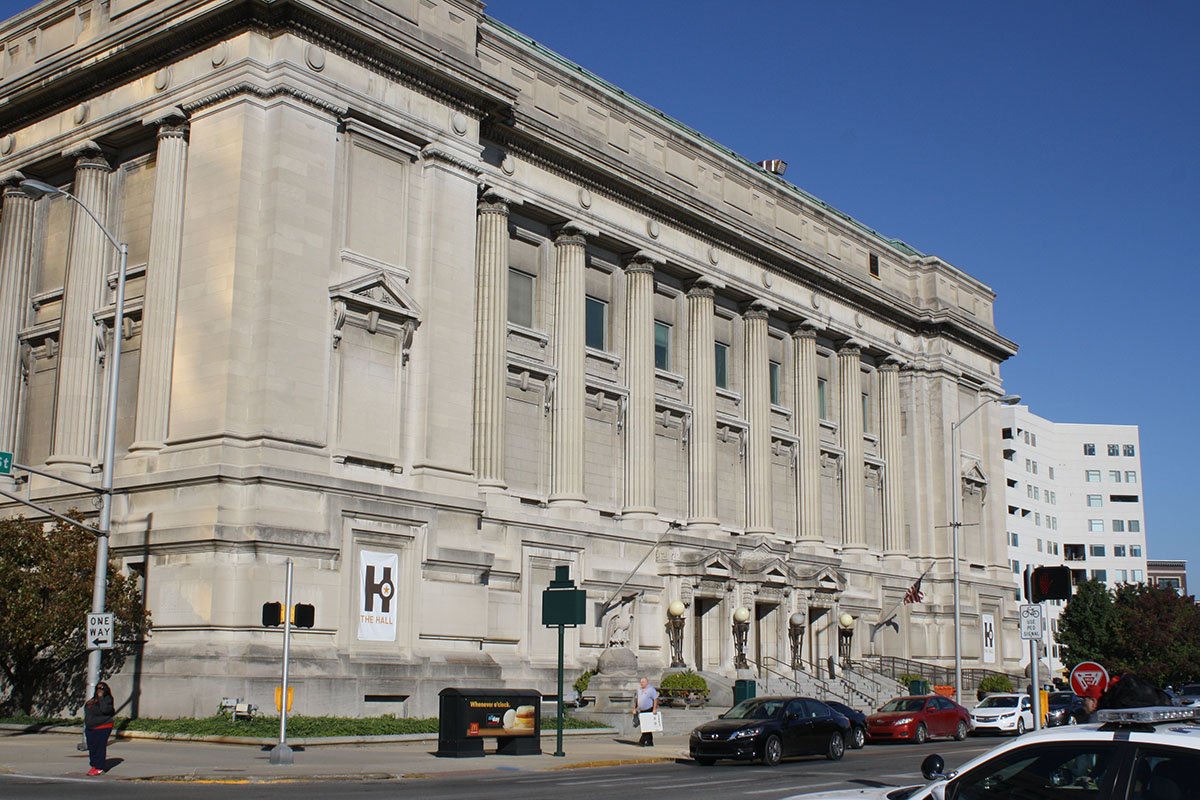One of the most stately public buildings downtown is the former Indianapolis City Hall. It was the brainchild of Mayor Charles A. Bookwalter, who believed that a growing metropolis needed an imposing home for city government. Previously, municipal offices had been squeezed into borrowed quarters at the old Marion County Courthouse and in private office buildings. Bookwalter wanted the best and persuaded the City Council in 1908 to spend over $600,000 to build an imposing Classical edifice based on the architecture of ancient Rome and the Italian Renaissance. At the cornerstone laying in 1909, the mayor borrowed a phrase from St. Paul in the Bible, “I am myself a citizen of no mean city,” and had it inscribed on the stone, where it can still be seen at the corner of Alabama and Ohio Streets. The exterior of the new structure was faced with Indiana Bedford limestone and dominated by colossal Doric columns above the ground floor. Inside, city residents were awed by a central rotunda rising four stories and culminating in a brilliantly colored stained-glass skylight. In the floors surrounding the rotunda, multi-colored marble slabs formed geometric shapes, similar to floors in Roman temples such as the Pantheon. Marble columns and plaster moldings adorned the walls and ceilings of each floor around the rotunda, while canvass murals by noted Cincinnati artist William F. Behrens depicted figures of the zodiac.
The mayor’s office consisted of three rooms on the second floor, while the City Council occupied a spacious chamber on the fourth floor. The other city departments fit comfortably in the rest of the building after it was completed in late 1910.
After only 52 years of use, municipal government outgrew its imposing home and moved into the 26-story City-County Building. After uses as a civic center or school board headquarters were explored, the State of Indiana and the City of Indianapolis agreed to adapt the building for use as the Indiana State Museum. After two years of remodeling, the museum moved into the structure in 1967. The grand rotunda was preserved, city offices were merged to create exhibit galleries, and the windows were filled in to minimize natural light on the displays. The museum remained in the old City Hall for nearly 40 years, but it also outgrew the space and in 2002 moved to the new State Museum in White River State Park.
Since then, the Indianapolis-Marion County Central Public Library has occupied the structure as a temporary home, while the expansion and rehabilitation of its own building is completed. The City of Indianapolis has resumed ownership and is leasing the former municipal headquarters to the library, which will need it through mid-2007 and possibly longer. What will happen to old City Hall then?
Margaret Lawrence Banning, Administrator of Community Economic Development for the City’s Department of Metropolitan Development, says that the City in about a year will begin a careful re-use planning process for the building, which she says is an important landmark for the community. All the stakeholders for the downtown area will be consulted on possible uses for the former City Hall, including neighborhood associations, Indianapolis Downtown, Inc., Massachusetts Avenue business owners, Historic Landmarks Foundation of Indiana, Indianapolis Historic Preservation Commission, and developers. Based on those discussions, a request for proposals will be issued to developers.
Terry Sweeney, vice president of Real Estate and Development for Indianapolis Downtown, thinks that the old City Hall’s location, plus its attractive historic architecture, will be major draws for developers and other potential users. It is situated close to both the cultural activities along Massachusetts Avenue and the emerging Market Square residential development on East Market Street. David Certo, former president of Historic Urban Neighborhoods, Inc. and a resident of Woodruff Place, also believes that the building’s location will be a key factor in what is feasible ultimately. The Market Square Development may generate demands from new residents for services that could go into the old City Hall, such as business incubators, museums, learning centers, or office space for professional associations. Or perhaps the old City Hall could house State level appellate courts, currently located in the State House and rented office space. Both Sweeney and Certo agree that retaining the rotunda, a key historic feature of the building, may rule out some uses, but add that the grand public space may make the structure especially appealing for other potential occupants.

Former Indianapolis City Hall, 2015. James Glass
