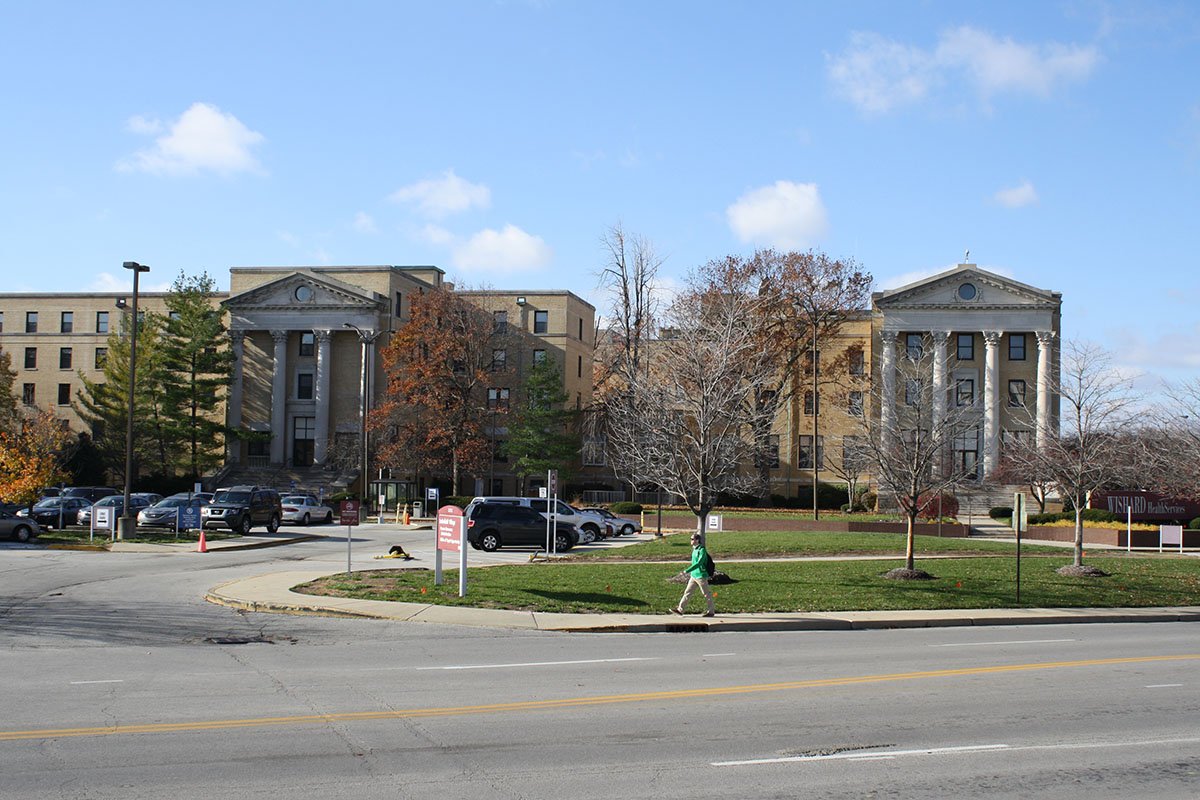28. Wishard Hospital Buildings Recall a Century of Service to City
James Glass
Column that appeared in the Indianapolis Star onWith the recent closure of the former Wishard Hospital, it seems timely to review the history and architecture of the buildings that make up its extensive complex.
Before the Civil War, there was no hospital in Indianapolis. The city of 12,000 inhabitants did not feel the need for an institution to care for the sick. Following the war, the city took over an existing building at Locke Street and Indiana Avenue and opened the Indianapolis City Hospital. The new institution, the first hospital in the state capital, offered medical and surgical treatment for those who could not be cured by physicians making house calls. In the 1880s, several substantial brick buildings were constructed under the direction of the superintendent, Dr. William Niles Wishard. By the early 20th century, four private hospitals had opened in Indianapolis, and the municipal institution took as its primary mission to care for those who could not afford private treatment.
Severe over-crowding and insufficient city funding caused a crisis in 1910, and the City’s Board of Health responded by constructing what are now the oldest buildings in the Wishard complex, the Burdsal Units. The 4-story twin structures, constructed of buff brick with tile roofs, were designed by Indianapolis architect Adolf Scherrer and his sons Herman and Anton. The units contained men’s and women’s wards on the first and second floors and children’s wards on the third and fourth floors. In a novel arrangement, St. Margaret’s Guild, a group of women devoted to improving the hospital, donated funds for a large number of established and emerging Hoosier artists to paint murals and other paintings for the walls of the Burdsal wards. Landscapes, Biblical scenes, and Classical subjects provided elements of beauty and interest for patients in the adult wards, while portraits of children and murals showing nursery rhymes brightened the children’s’ wards.
The 1920s brought public support for replacing the 1880s buildings with new structures planned according to the latest theories of hospital design. Facing Locke Street, the Scherrers designed in 1922 two pavilions with limestone porticos supported by colossal Corinthian columns. The south building housed the City Hospital School of Nursing, in which 130 student nurses took classes, resided, and enjoyed recreation in a gymnasium and swimming pool. The north pavilion housed administrative offices and apartments for resident physicians and the hospital superintendent. In 1925 a surgical unit facing 10th Street to the west was constructed. It contained twelve operating rooms with the latest equipment, maternity delivery rooms and wards, an auditorium, and an X-ray department. An outpatient building followed in 1930-31, with provision for ambulances, an emergency department, and clinics for patients without life-threatening conditions. North of City Hospital, a brick Art Deco-style structure was built in 1935 for tuberculosis patients, known as the Flower Mission Memorial Hospital. In 1937, a services building designed by architect J. Edwin Kopf was built with the assistance of federal New Deal funds south of the surgical unit.
All of these buildings constructed between 1914 and 1938 were designed with buff brick exteriors trimmed with limestone and with similar massing and scale. The whole complex was linked with ground-level corridors, to facilitate movement of patients.
After World War II, a large increase in the number of indigent patients and insufficient operating funds led to a new crisis at City (later General) Hospital. The present main building, constructed of reinforced concrete with brick trim, was built between 1964 and 1967, raising the bed capacity to 925 patients. In the 1970s, the Indiana University School of Medicine took over responsibility for operating the hospital, which was re-named Wishard in honor of its early superintendent.

Former City Hospital School of Nursing Building (left) and City Hospital Administration Building, 2013. James Glass
