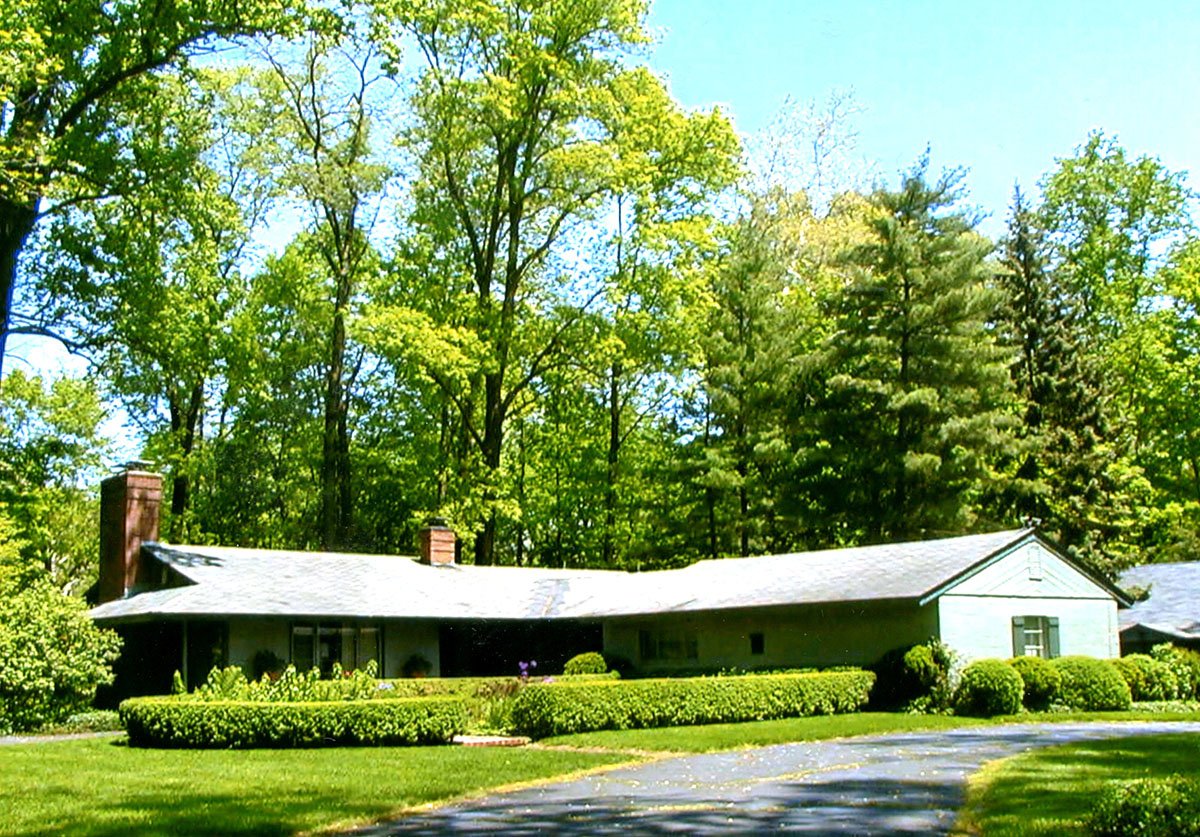In 1950, Carmel architect H. Roll McLaughlin was designing a home for his parents. He turned for ideas to the work of California architect Cliff May, who had been promoting the virtues of the Western ranch house since the 1930s. Based on the adobe and wooden houses that early Mexican ranch owners had built, May’s designs featured single-story structures that could easily be expanded. He emphasized increasing the living space of families who built his modern ranch houses by erasing the barriers between indoor spaces and “outdoor rooms,” such as terraces, patios, and gardens. May fully embraced the automobile, including a two-car garage connected to the rest of the house by a breezeway. He favored L-shaped or U-shaped plans, so that most rooms could open onto interior terraces or courtyards. Living and dining rooms were often merged to promote more flexibility in use. McLaughlin’s house, which later became the residence of his own family, consists of a main structure connected at a right angle with a porte cochere and garage. The rear of the house contains ample windows overlooking a sloping natural landscape, and a lounge opens onto a terrace.
Ranch houses quickly caught on throughout the country and by 1952, architects were designing houses based on the Western ranch floor plans and giving them exterior walls made up of windows and roofs with either flat or sloping shapes. Winning designs constructed as models for the Indianapolis Home Show helped spread popularity for the ranch concept among Indianapolis home buyers. At the same time, Popular Mechanics published a book for the do-it-yourselfer on how to build inexpensively a ranch house. The designs in the book were provided by John J. Weldon, another California architect who had specialized in Western ranch houses. Weldon featured a roof shape that became closely associated with the ranch house as the 1950s moved on. He used a hipped roof on the prototype house, showing the influence of Prairie Style homes that famed architect Frank Lloyd Wright and others had designed in the early 20th century throughout the Midwest. The Prairie School designers had emphasized houses with horizontal shapes, “hugging” the earth. Typically, such homes had hipped roofs, with eaves that hung out from the exterior walls.
One do-it-yourself, George Kopetsky, owner of the Southside Gravel Co. at 4400 S. Meridian Street, constructed his own ranch house in 1952. Kopetsky adapted standard plans for his home and did all of the work on the six-room house himself. He faced the hipped roof structure with St. Meinrad and Briar Hill stone and sited it on two acres. As recommended in the Popular Mechanics book, Kopetsky installed hot water pipes in the floor to produce radiant heating. He built a large stone fireplace in the living room, which offered views of the outdoors through a large picture window. At the rear he dug a swimming pool for family members and friends to use.
Throughout many subdivisions in Indianapolis, builders during the 1950s constructed different versions of the ranch houses. Some structures, such as the pre-fabricated houses built by the National Homes Corporation of Lafayette, were billed as being maintenance-free, with aluminum siding expected to last a lifetime. Down payments were only $450. Hundreds of other houses, offering variations on standard floor plans and combinations of stone, brick, and wood for exteriors, were constructed by builders in Devington on the Eastside, Nora on the Northside, Eagledale on the near-Westside, and along Allisonville Road northeast. On Spring Mill Road and nearby streets in Meridian Hills, architects designed more elaborate ranch houses with extended wings and terraces and unconventional shapes.

H. Roll McLaughlin House, Carmel, undated. H. Roll McLaughlin
